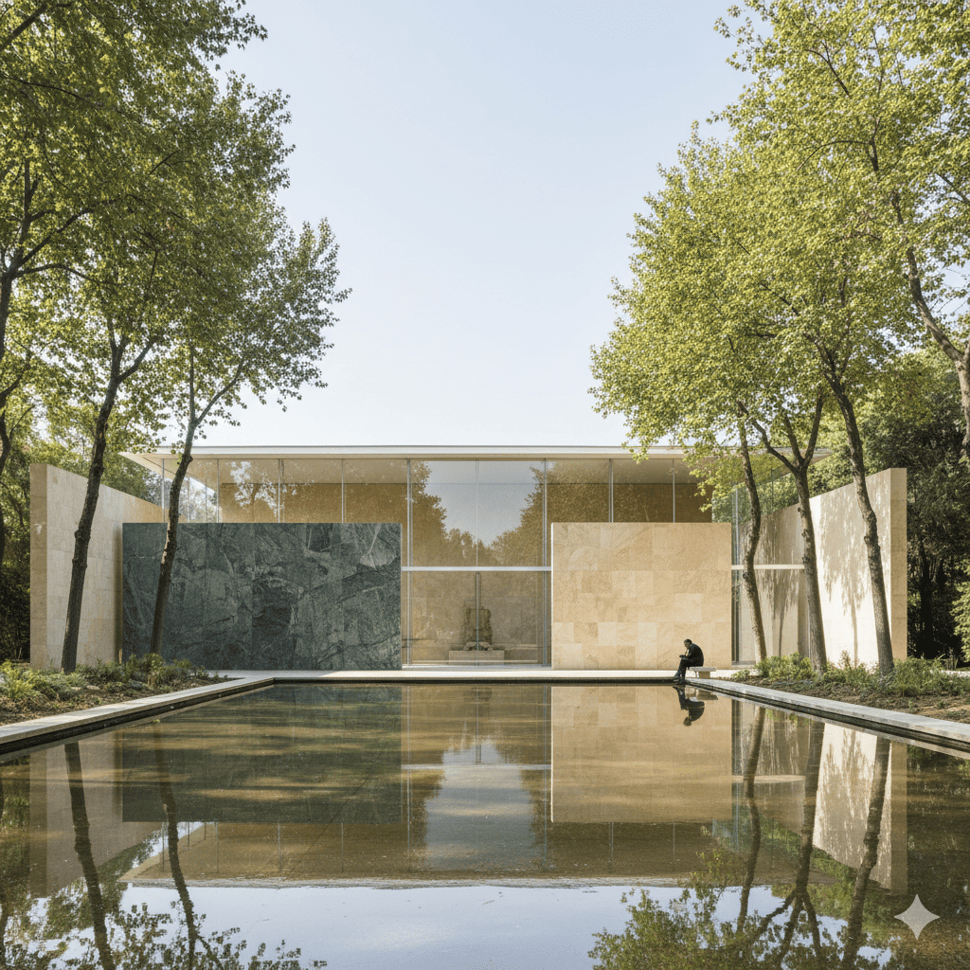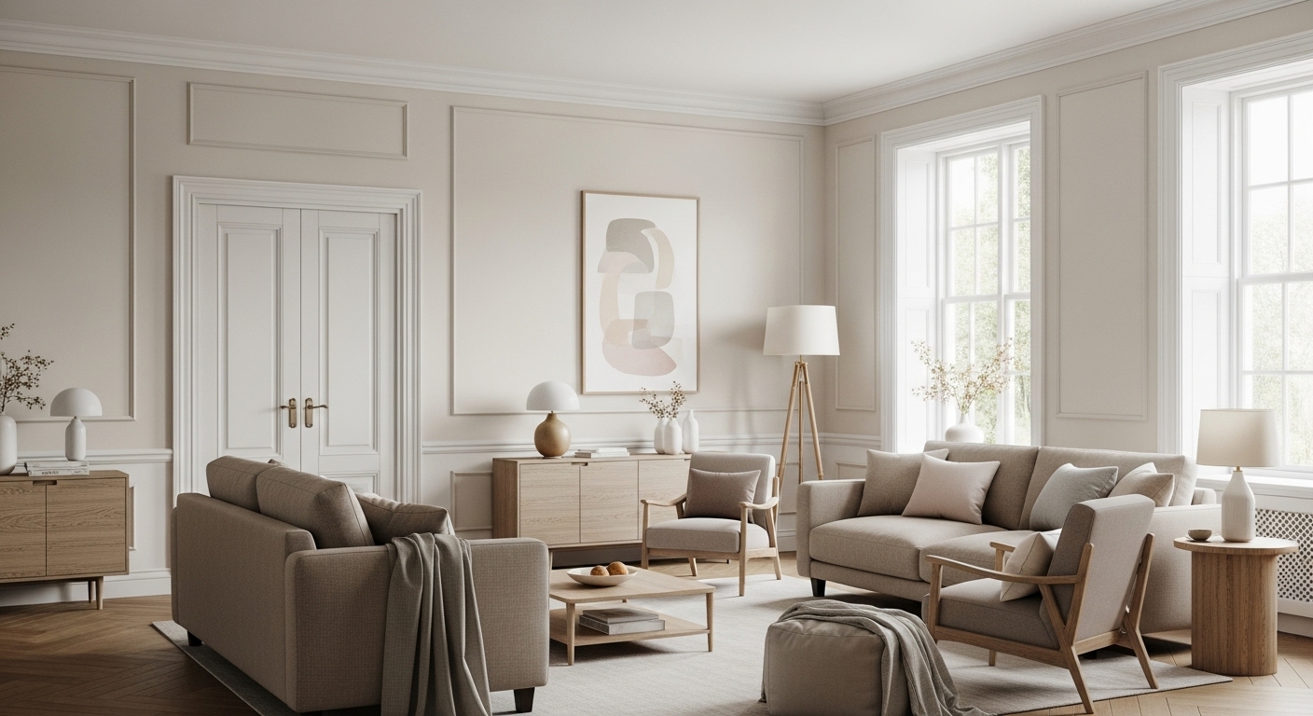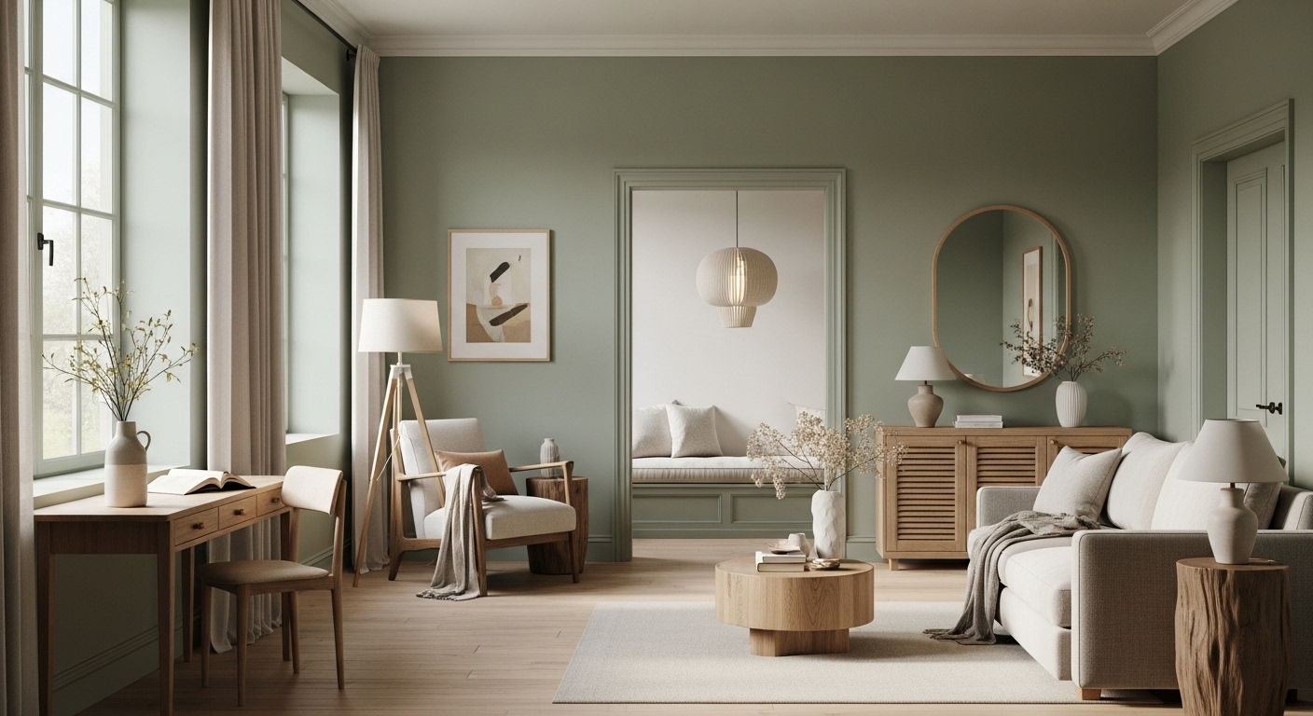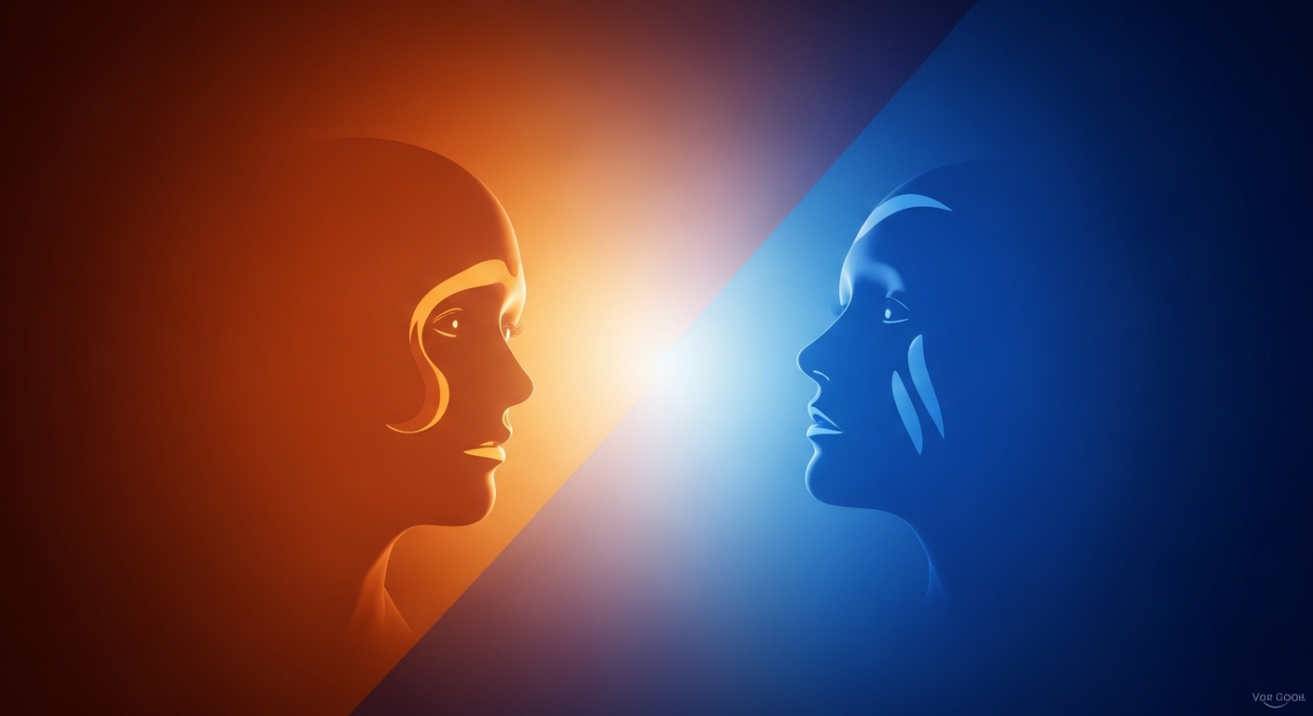Introduction:
Few architectural works reflect peace and structure in perfect balance such as the Barcelona pavilion. This modernist masterpiece was designed by Ludwig Mies Van der Rohe and Lily Reich in 1929, and exceeds his time – a room where minimalism meets emotions and the simplicity turns into poetry. What was once a temporary installation for the international exhibition in Barcelona has become an eternal symbol of the philosophical origin of Mies van der Rohe architecture and modernist design.
A new language in architecture
When the Barcelona pavilion was unveiled, it represented much more than a German exhibition hall – that was the embodiment of a new architectural language. Instead of ornament and greatness, Mie’s purity, proportion and openness offered.
The use of materials such as glass, steel and marble broke with the conventions in the early 1900s. Each line and surface had a purpose; Every reflection and shadow had meaning. Miz once said: “Less is more”, and here he proves it.
The pavilion was designed to impress not by size, but by tranquility. It created an environment where visitors could stop and simply be surrounded by balance, geometry and light. This was architecture as emotions.
Inside the mind of Mies van der Rohe
To understand the genius behind Barcelona Pavilion, one must first understand Mises philosophy. His view of architecture was not about building structures; It was about creating experiences.
With the pavilion, Mies Van der Rohe became an exploration of architectural boundaries – or rather the lack of them. Transparent glass walls eliminated the distinction between interiors and exterior, while traverse and marble surfaces created continuity in all rooms.
The building did not limit visitors; It led him through a visual rhythm – one that changed with each step and angle. Light reflects on polished surfaces, the water in the pool ripples, and Georg Kolbe’s bronze statue stands as a spirit of peace in the middle of movement.
The power of material and Reflection
In the core, the Barcelona pavilion is a study in materials. Green marble from Greece, Golden Onyx from the Atlas Mountains, and traverse from Italy come together in a visual symphony. Textures and tones play with each other, and change depending on the time of the day.
This interaction of light and material defines the essence of the pavilion. The reflections of the glass panels blend the outside world with the inner peace, making the viewer part of the composition. In this subtle dance of light and shade, modernist design finds the most poetic expression.
Minimalism with emotion
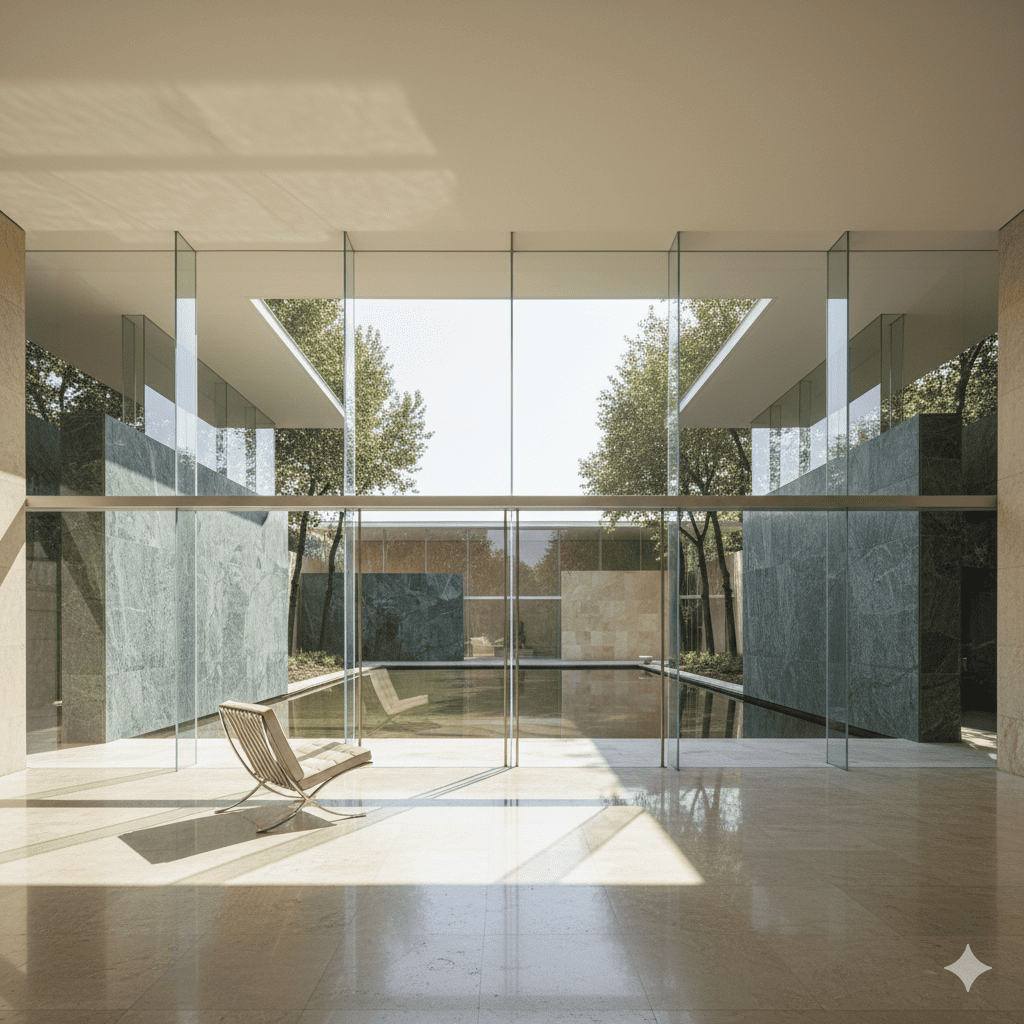
What makes the pavilion remarkable is not just its minimalist structure, but how it evokes emotions. Mies and Reich prove that simplicity can affect deeply – it can make sense in emptiness.
Unlike many modernist buildings, which can feel cold or mechanical, the Barcelona pavilion feels alive. The mild sound of water, echoed by footsteps on the stone and the way sunlight changes on the walls – everyone creates a sensory experience.
This is Mies Van der Rohe architecture at its best: pure, meditative and human. It does not require attention; It serves it quietly.
A collaboration of genius
While Ludwig Mies van der Rohe is often credited as the only architect, the contribution from Lilly Reich cannot be ignored. As his partner and equal vision, he helped to limit the internal design and physical harmony of the pavilion.
Together, they envisioned a room that reflected balance – masculine precision tempered by feminine intuition. Their partnerships gave Barcelona Pavilion emotional depth, lifting it from bare structure to living art.
The Journey of Reconstructions
After the exhibition, the pavilion was dismantled – the contents spread, reminiscent of it surviving only through photographs and paintings. For decades it just existed as a legend.
But in 1986, a team of Spanish Architects-Dignacy de Sola-Morales, Cristian Sirisi and Fernando Ramos took on the monumental task of rebuilding it in its original location. By using MI’s original plans and materials taken from the same areas, he brought the Barcelona pavilion back to life.
Today, visitors can again wander their quiet corridors and wonder about the modernist design that has shaped architectural thought for generations.
Symbolism beyond structure
The Barcelona pavilion is more than an architectural icon; It is a symbol of freedom and progress. It was built at a time when Germany was looking for a new identity after World War I, and represented optimism and innovation.
Its pure lines and open areas reflect a democratic spirit – one that values openness and light over hierarchy and weight. Each element of the pavilion, from the liquid roof to its reflective surfaces, talks about architectural freedom from excess.
Influence on modern architecture
Even decades after construction, the pavilion continues to inspire architects all over the world. Its influence can be seen in the works of architects such as Tadao Ando, John Pawson, and even in modern minimalist interiors.
Mies van der Rohe Architecture established the basis for modern urban design – open floor plans, fluid areas and a seamless mixture of indoor and outdoor environments. The pavilion became a manifesto for how simplicity, when done right, can create deep beauty.
The Experience of space

Visiting the Barcelona pavilion today feels like going into a meditation in size and space. There is no clear way, no defined start or end. Instead, it invites exploration – a slow, reflective movement through light, materials and silence.
The sound of water from the shallow pond adds rhythm, while the bronze statue provides a human anchor in the abstract landscape. The building itself feels like a living unit – breathes through light and shade, reflects and absorbs the world around it.
It is this quality of experience that makes modernist design timeless: it is linked to human opinion rather than decoration.
A dialogue between nature and architecture
What sets the pavilion apart from many modernist structures is its connection with nature. Reflections on the glass panels continuously merge the sky, trees and water into the inner room.
In Mises, architecture was not separated from the environment – it was an extension of it. The pavilion shows how concrete, stone and glass can coexist peacefully with air, sunlight and green areas. It is a lesson in environmental harmony that is still resonating in sustainable architecture today.
Legacy of Harmony
Almost a century after the first unveiling, the Barcelona pavilion is still a timeless example of architectural harmony. It continues to remind us that real innovation does not always mean to add more – sometimes it means removing what is unnecessary.
Mies van der Rohe’s architecture teaches restraint; Modernist design learns clarity. Together, they create a language that has been spoken for decades – a language that says beauty is in balance.
In a world full of noise and profits, the pavilion remains a quiet refuge – a place where glass and stone breathe in perfect rhythm.
Conclusion:
The Barcelona pavilion is not just a building; It is an idea that is visible. It embodies MI’s philosophy that architecture should be both rational and emotional, structured, yet spiritual.
The lasting power lies in its ability to create peace through simplicity – to remind us that art, in the core, is about connection. In its reflection, we see not only architecture, but also ourselves – discover harmony in the middle of chaos.
Therefore, almost a century later, the Barcelona pavilion still whispers its eternal truth: less is more.
